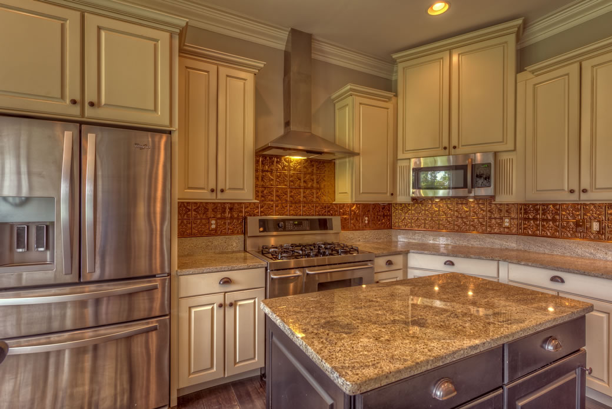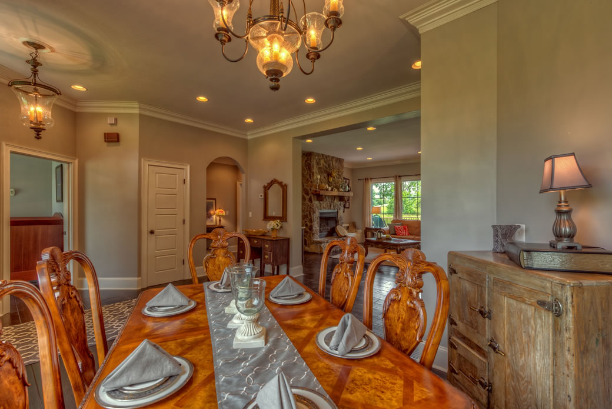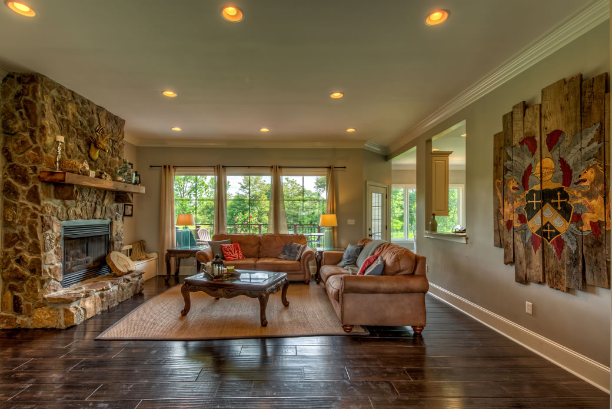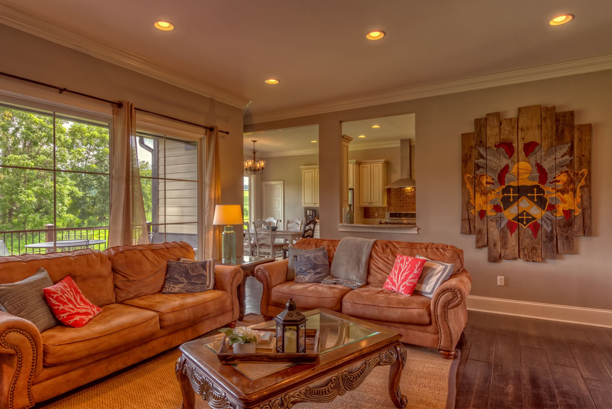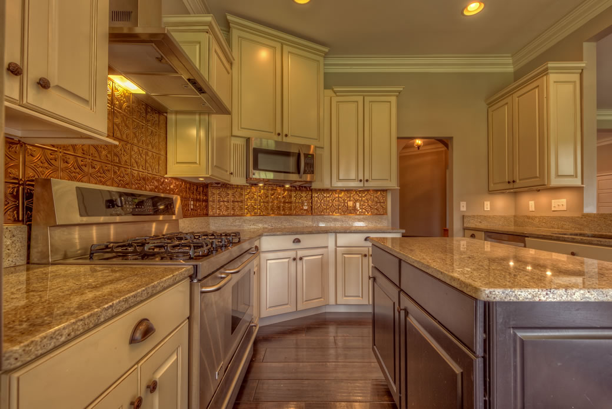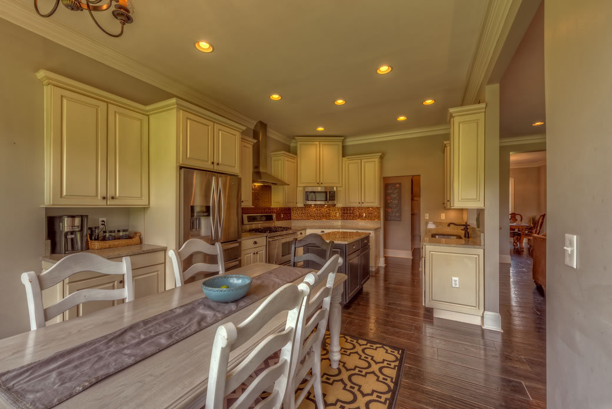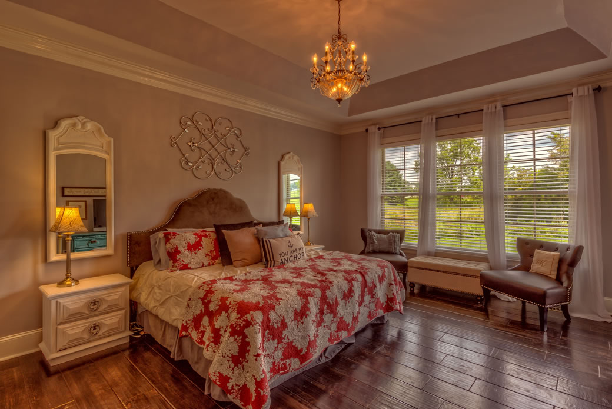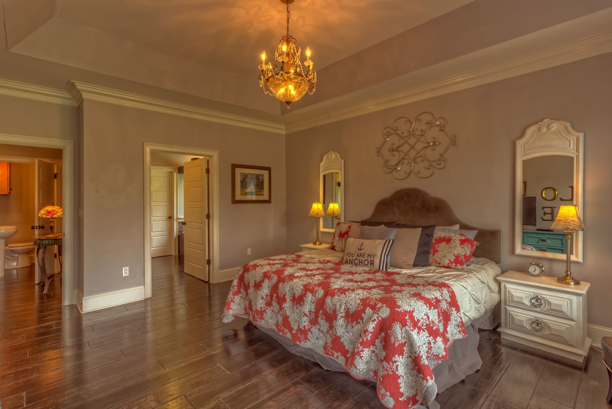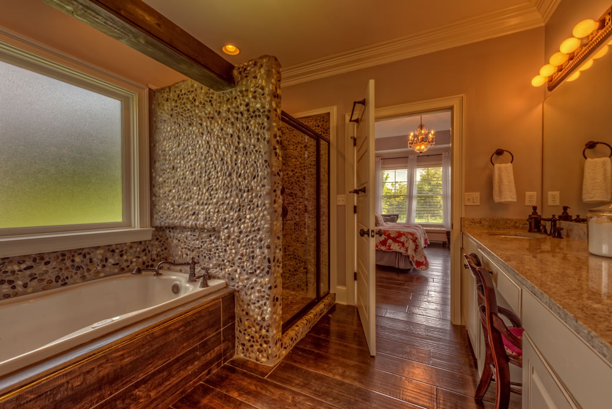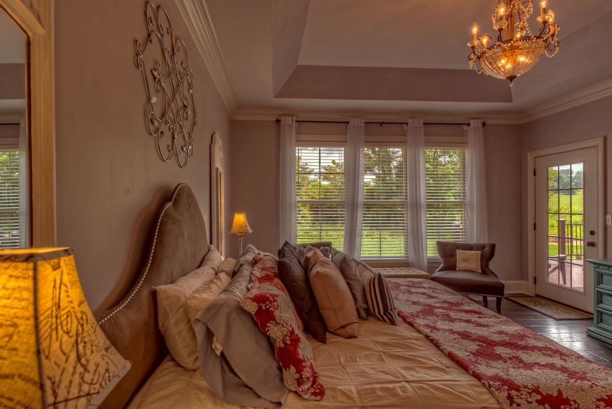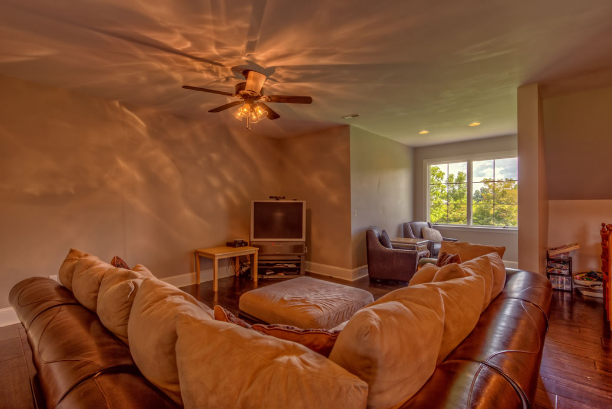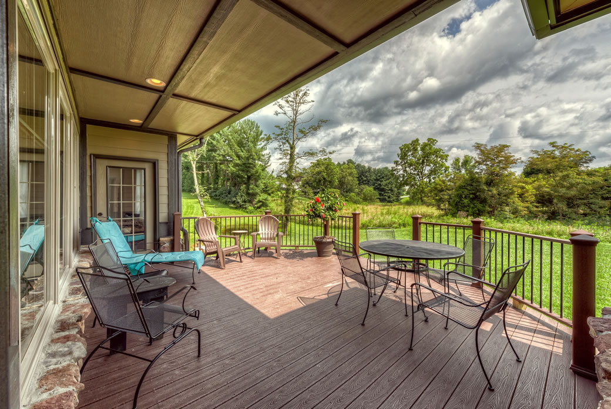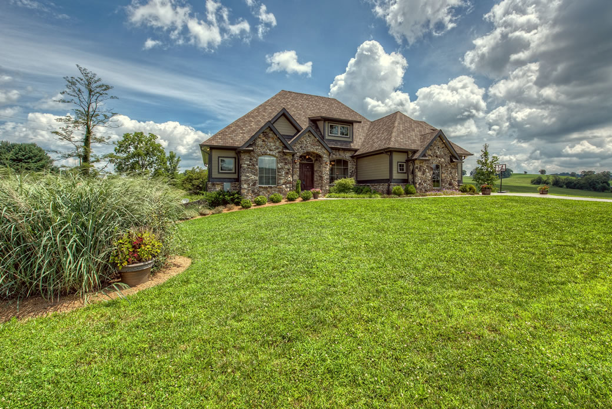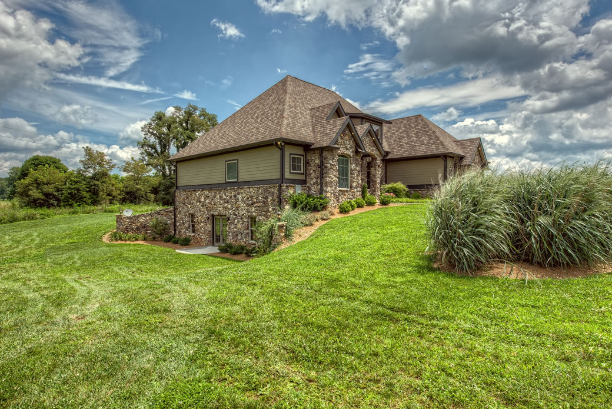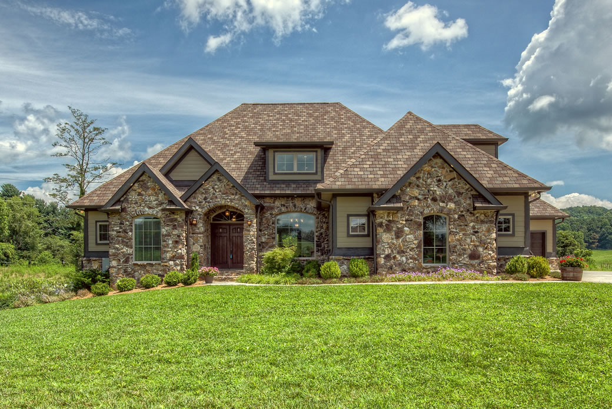15571 Piper Springs Ave | Abingdon VA | Custom Home
4 Bedroom | 3.5 Baths | 3740 Finished Sq Ft | 3059 Unfinished | 3 Car Garage | $589,985
Marketed Exclusively by Josh Taylor | RE/MAX Results | 423.366.2353
This simply stunning custom built home was crafted with only the highest quality materials. From the moment you walk through the door you will feel like you are home. The fantastic open floor plan lends to today's modern living. This home features 8" hand scraped plank hardwood floors through out the living space. The gorgeous stone fireplace is the focal point of the main level living room. Custom cabinetry and granite counter tops adorn the large kitchen with island as well as all of the bath rooms & laundry area. The expansive main level master suite showcases a large walk in closet and custom stone shower with separate jetted tub. 2 guest bedrooms with a Jack & Jill bath also share the main level. There is a large dining area, office & private laundry room rounding out the main level. Travel upstairs to find the 4th bedroom along with a full bath and huge bonus room that is perfect as a playroom, media, or work out space. Travel downstairs to find unlimited potential and vast storage in the 2300 sq ft unfinished walkout basement with 9 ft ceilings and is plumbed for an additional bath. The quality of materials in this home is unsurpassed featuring an all stone & hardy board exterior, ICF ( Insulated Concrete Form) foundation, custom concrete driveway with stone inlay, Anderson windows, & tankless hot water heater. Park in one of the 3 garage spaces. Sited on a great lot with custom fire pit. (Additional adjoining lot also available). Check out this home before it is gone. Buyer/Buyer's Agent to verify all information.
Take the 3D Tour
View the Video Tour- Coming Soon!
Photo Gallery
Formal Dining | Main Level
Open Concept | Main Level
Living Room | Main Level | Call or Text Josh Taylor to Schedule a Showing 423.366.2353
Kitchen | Main Level
Call or Text Josh Taylor to Schedule a Showing 423.366.2353
Kitchen | Main Level
| Call or Text Josh Taylor to Schedule a Showing 423.366.2353
Guest Bedroom | Main Level
Guest Bedroom | 2nd Level
Home Sweet Home
| Call or Text Josh Taylor to Schedule a Showing 423.366.2353





